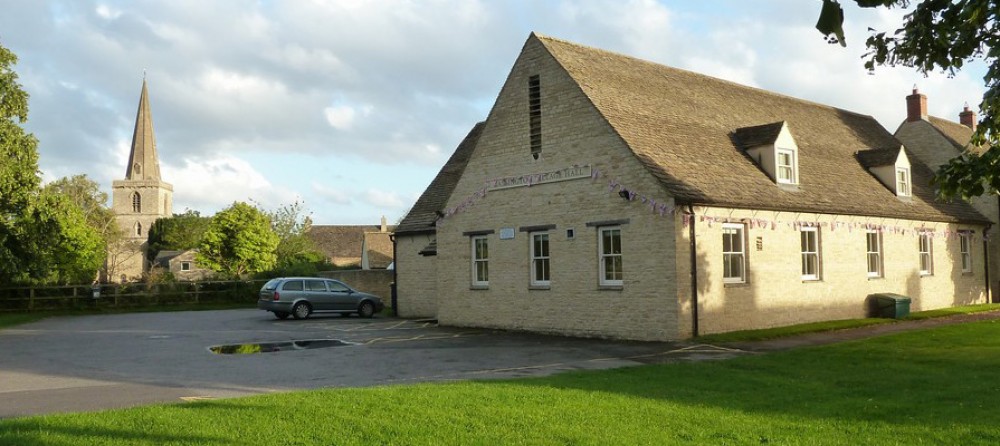Main hall
The main hall is a large flexible space, approximately 20m x 9m, suitable for a variety of uses, from charity sales and coffee mornings, to dances and staged events.
The hall can accommodate 100 people at tables or theatre-style seating or 150 standing. Tables and chairs are available from a store with direct access to the hall.
To one end of the hall is a small stage with a full professional lighting rig. A fixed retractable projection screen is mounted on the side wall.
Kitchen
The modern kitchen is well equipped to support events in the hall, whether for making teas and coffees, or for catering for large functions. There is plenty of preparation space and a serving hatch opens into the main hall.
General
There is full wheelchair access into the hall and a separate, fully wheelchair accessible disabled toilet. There is also a baby changing facility which is located in the disabled toilet.
